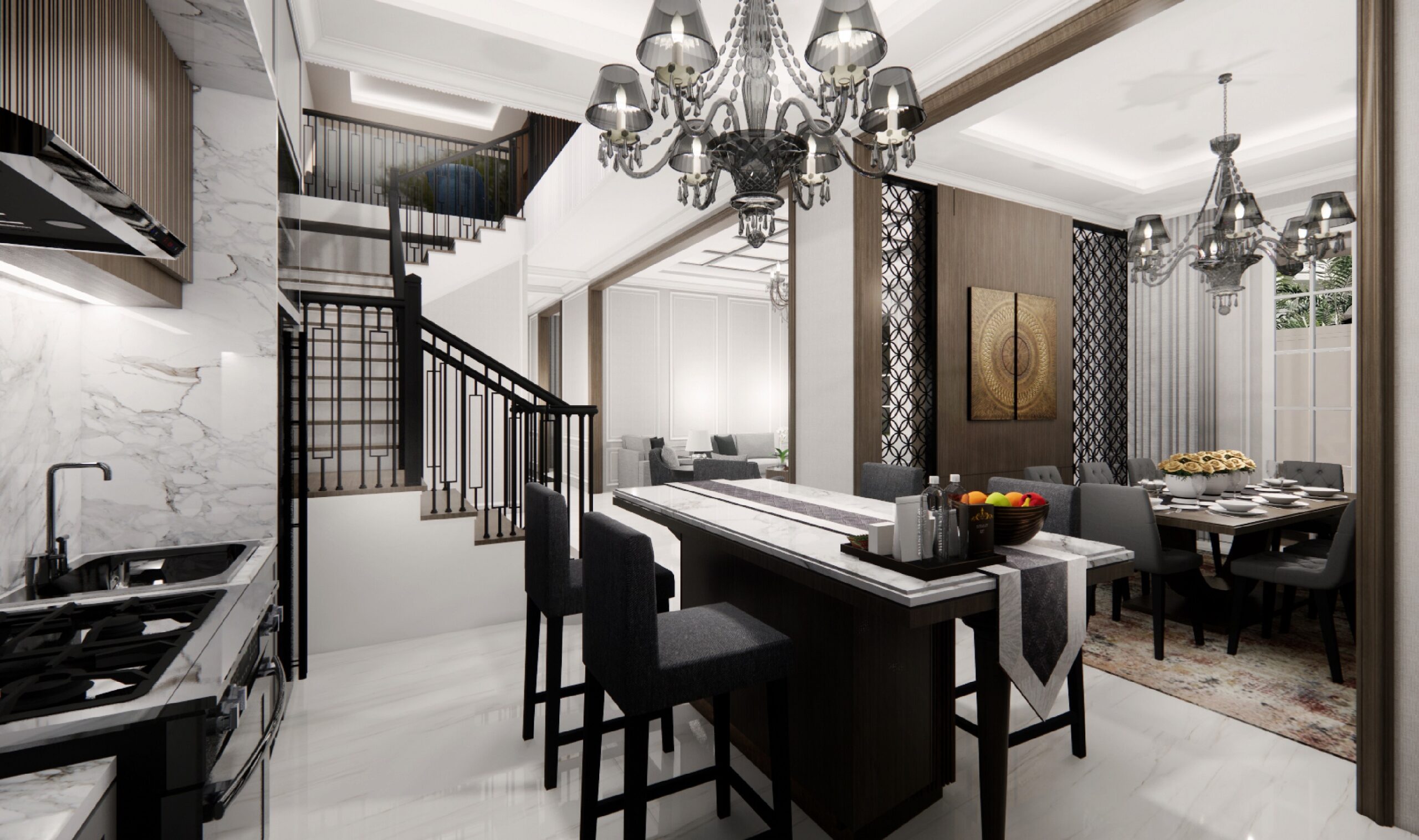









The need for extended space motivated the house owner to decide to renovate the house that was only built seven years ago. The existing 1 storey house is extended to 2 storeys in order to accommodate new functions whilst keeping the perimeter fence and the building structure to minimize construction cost. The design of the architectural façade is modern classic, manifested through the shape of the columns and simple profile details.
The ground floor is dedicated for the communal space, master bedroom, and the additional facility of swimming pool. The living room and dining room are separated with a sliding door so that the room can be combined into one when necessary.
The master bedroom is located on the right side of the building which is separated by the entire communal space with a foyer in the middle of the building. This is done to keep the privacy of the house owners. The master bedroom is connected to the master bathroom with a maximum view to the dry garden adjacent to it. Therefore, the garden can only be enjoyed fully by the user of the master bathroom, and partially by the user in guest bedroom through a small opening. Designed during the COVID-19 period, all rooms are made to fulfill the standard requirements for good lighting and air circulation. At the back of the building there are the carport, prayer room, and a service room that leads to the second floor
The second floor is entirely dedicated for bedrooms that consist of four kids bedrooms and one guest room. The client has four daughters who are getting older therefore he asked the designer to make four bedrooms with equal square meter areas. Every kids bedrooms have access to the view outside, whilst the guest bedroom, which is the smallest room, has a view towards the dry garden similar to the view accessed by the master bathroom below it.
