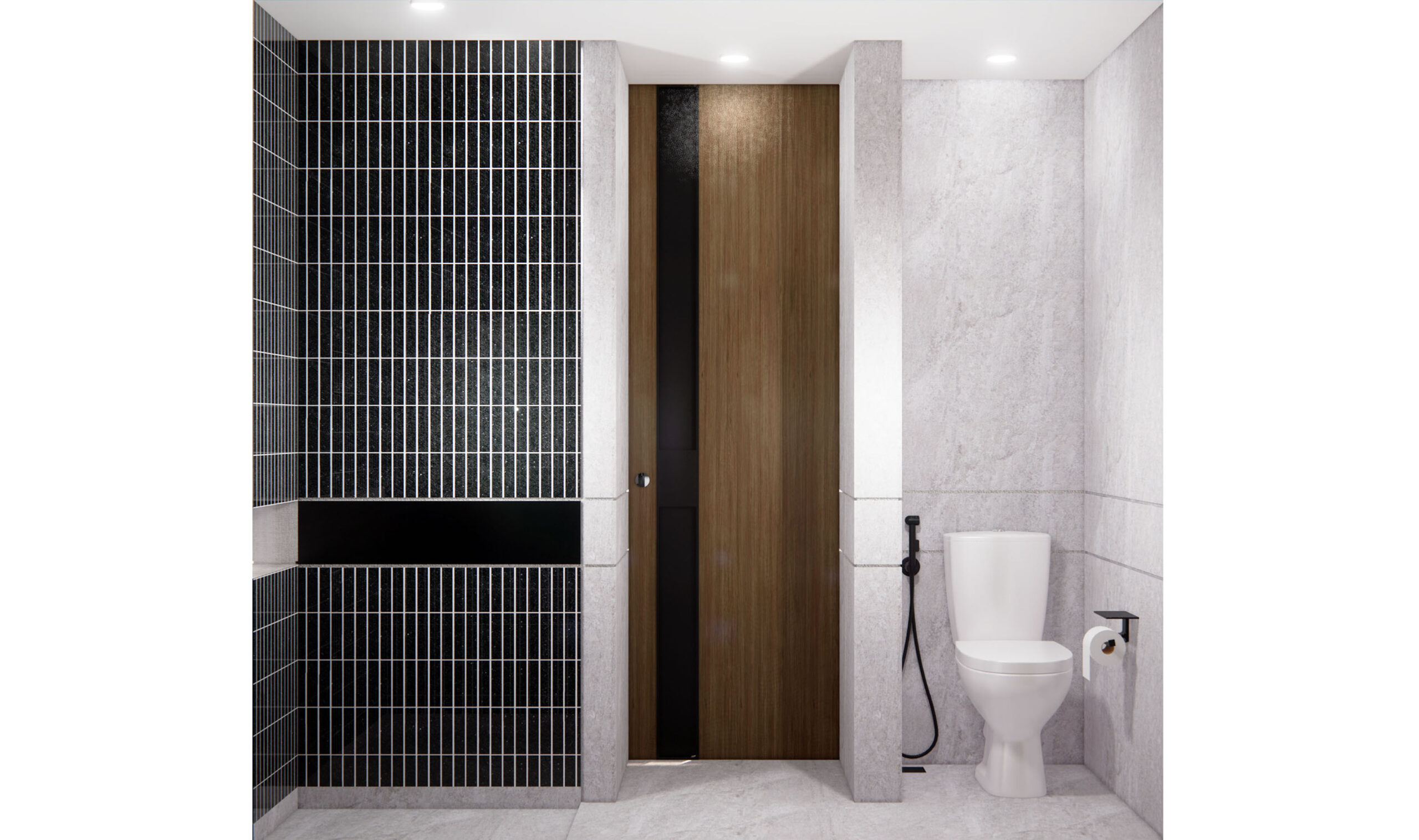












Natabata Jagakarsa is one of the houses managed by one of the local Indonesian developer in Jagakarsa, South Jakarta. With the rising land and property price in Jakarta, this house is designed to be affordable for the potential buyer in the millennial generation. This consideration is vital as based on past survey, only 17% of the millennial generation in Jakrta can afford to buy a house by cash or installments.
The house is made as compact as possible at 6x14m without compromising with the basic spatial needs. With this minimalist area, it is hoped to increase the affordability of the selling price for potential buyers. The architectural style is targeted towards the millennials generation, which are more stylish, minimalist and modern yet still functional. The façade is a combination of monochromatic colors combined with wood and brick. Even though not all wall surfaces use brick as their materials, the colors and pattern of materials are able to create a strong character—just like how bricks give strong visual impression—therefore this townhouse is called Natabata. Natabata derives from the words nata or menata, which means arranging, and bata which means brick, in Bahasa Indonesia.
The ground floor tends to be more open and combines the living room, dining room, and kitchen altogether. All these spaces are designed without partition to enable flexibility for future ‘makeshift’ functions. One fifth part of the entire land area is functioned as the service area, which is located at the far back of the house and is connected to the corridor found on the side of the house. The corridor functions not only as a circulation space, but it is also for lighting and natural ventilation for all the spaces on the ground floor. This is an important aspect to consider as a prerequisite for wellbeing, especially in the light of the COVID-19 pandemic.
The upper floor is functioned entirely as a private space which consists of the master bedroom with ensuite bathroom and two kids bedrooms with a shared bathrooms. The master bedroom is facing towards the main road, whilst the two kids bedrooms are facing towards the corridor on the side of the house. All the rooms have windows which accommodates the needs for good natural lighting and ventilation. Other than the main functions mentioned above, the other extra functions available in this house is the rooftop garden that can be utilized for family gathering or other social events. This rooftop garden can be easily accessed through a staircase.
